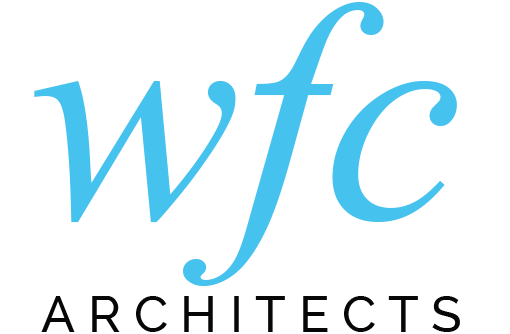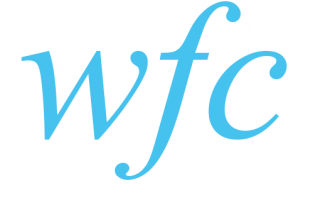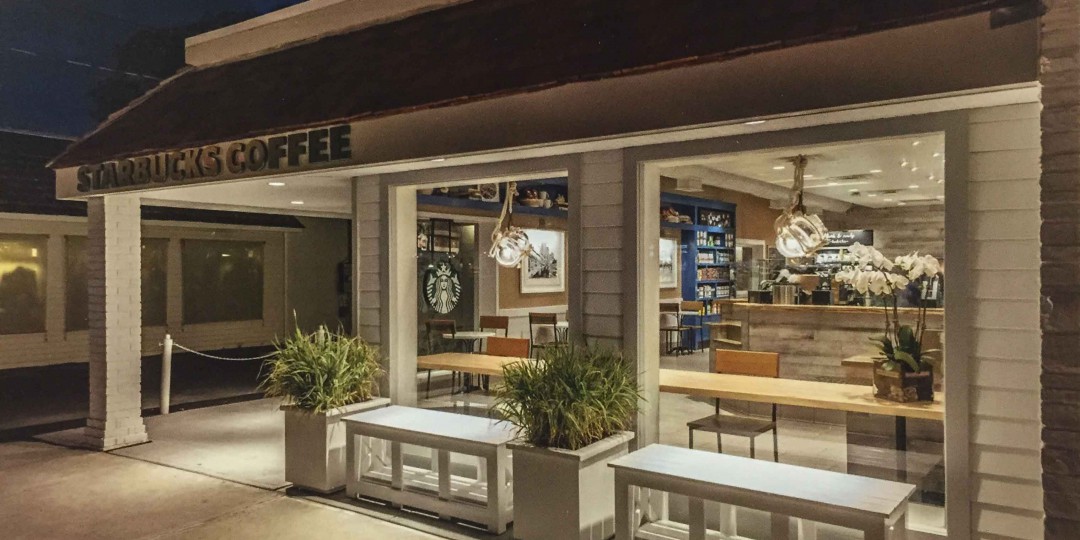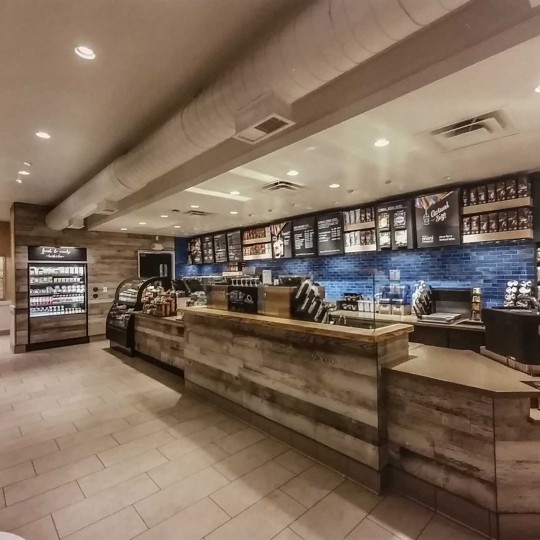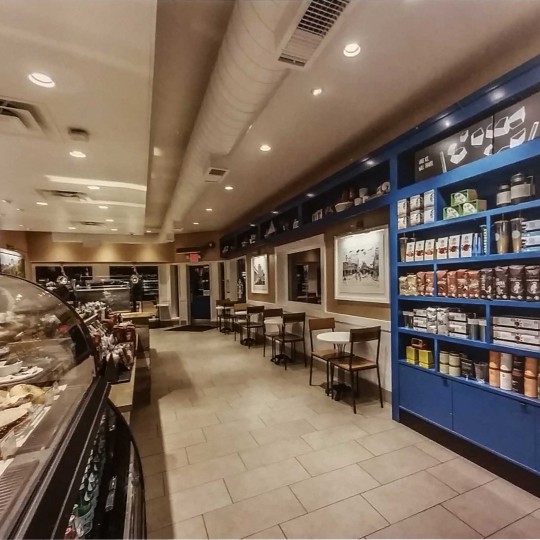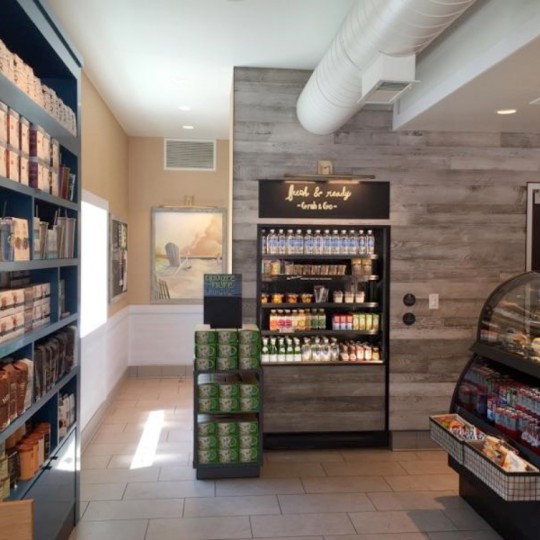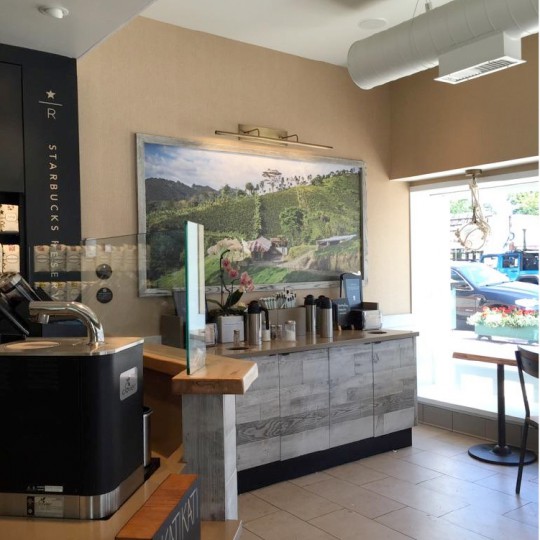Starbucks Southampton
Retail Design
- Category
- 02.Retail, 12.Sustainable Design
- Location
- Southampton, NY
- Size
- 1,200 sf
- Program
- customized to suit style of local southampton village
- Client
- Starbucks
- Status
- Complete
- Certification
- LEED CERTIFIED
SOLUTION
The local village of Southampton will now have their very own Starbucks. WFC Architects was hired directly by Starbucks to convert an existing office building to a new top of the line Starbucks. The design services included close coordination with the landlord and their general contractor. Design drawings were reviewed by the owner to determine the scope for work between Starbucks GC and the LL GC.
WFC was also closely involved with the local town approvals including the Architecture Review Board, Planning Board, Building Department, as well as coordinating all aspects of the Suffolk County Health Dept Approvals.
The new Starbucks consisted of all new casework, an Espresso bar, Brew Station, Warming Station, Wash area, and the Primary POS counter. The new service area incorporated a distinctive array of distressed wood countertops at varying heights to comply with NYS ADA requirements.
Both the interior and the exterior was renovated in this design. The exterior stucco siding was removed and a new white hardy plank siding with grey trim boards was to be installed to stay in line with the design of this with this beach community. New window glazing, new cedar roof siding, and energy efficient exterior wall sconces were also incorporated into the design. New septic and grease trap was coordinated with the SCDOH and the Landlord / Civil engineer.
