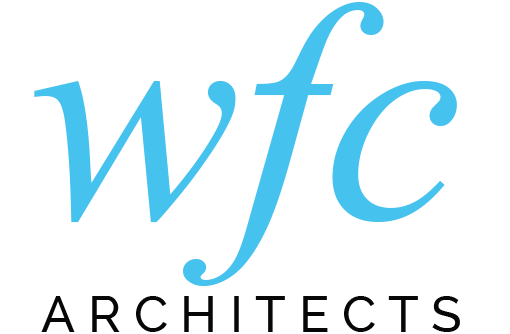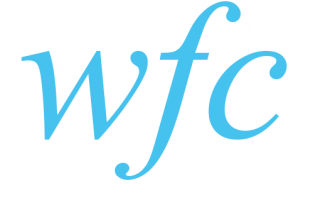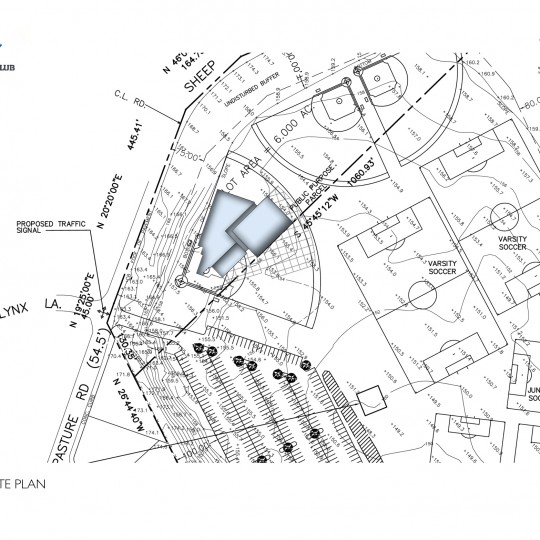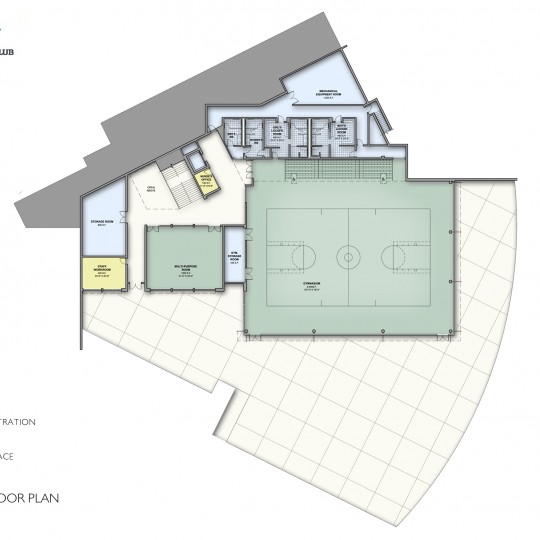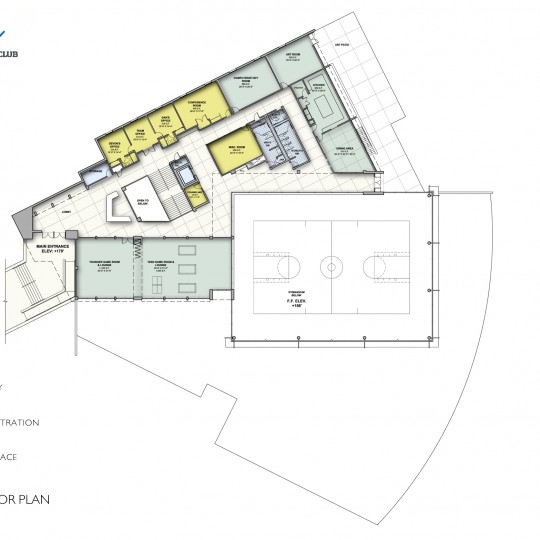Boys & Girls Club Design
Community Center
- Category
- 06.Government, 07.Education
- Location
- Setauket, NY
- Size
- 35,000 SF
- Client
- Boys and Girls Club of America
- Program
- New multi-level building to house classrooms, gymnasium, and multipurpose spaces. Site design included new athletic fields.
SOLUTION
WFC was asked to develop a design for a 35,000 square foot Community Center for the Boys and Girls Club of America in Setauket, NY. The site offered an opportunity for a multi-level building while still maintaining grade level access on two stories.The single story masonry walls and foundations for the classrooms are anchored into the northern hills of the site while the light steel and glass construction of the Gymnasium opens the space to the athletic fields and a great southern exposure.
Light played an important role in the design process. The classrooms and offices were positioned on the north side to provide a consistent level of diffused light. The large clearstory windows on the upper levels offer great amounts of northern light to the common spaces as well as the gymnasium on the lower level. Integral with the double height steel structure of the gymnasium, a series of exterior sun shades control the sunlight while flooding the entire building with light.
