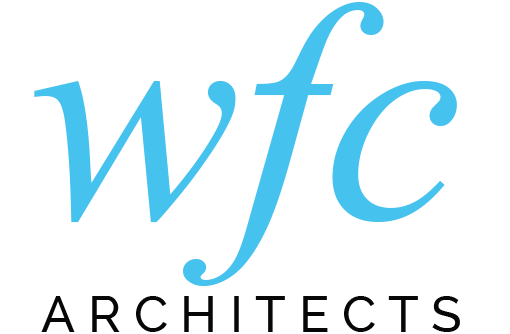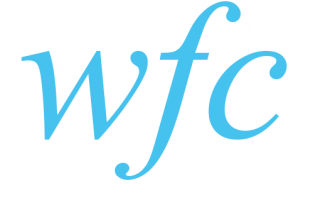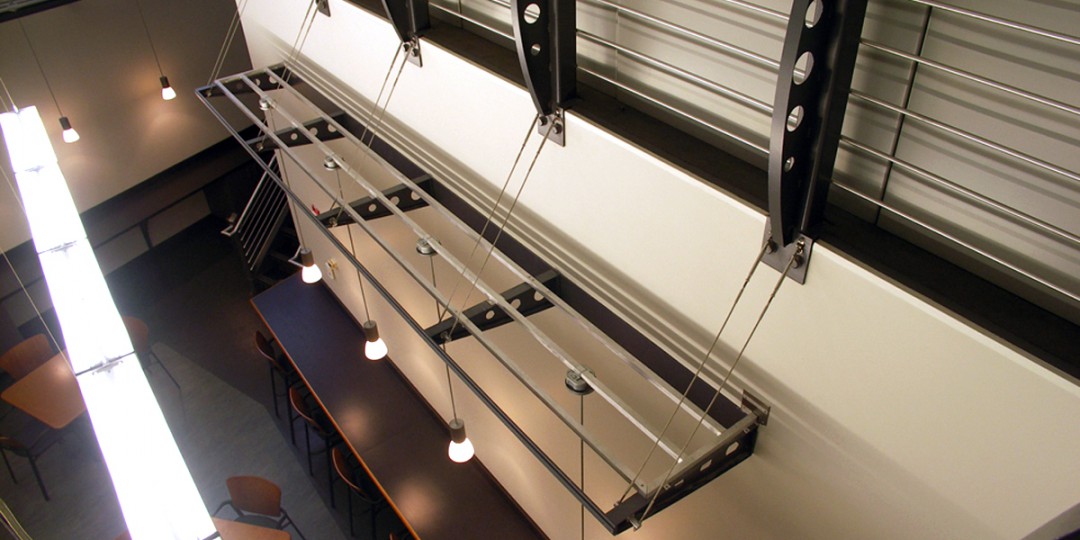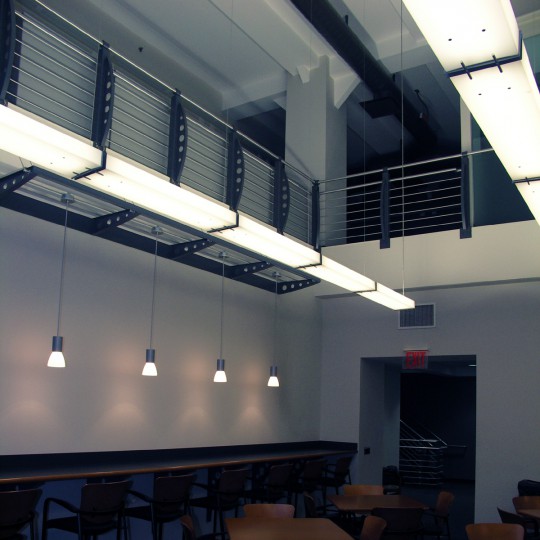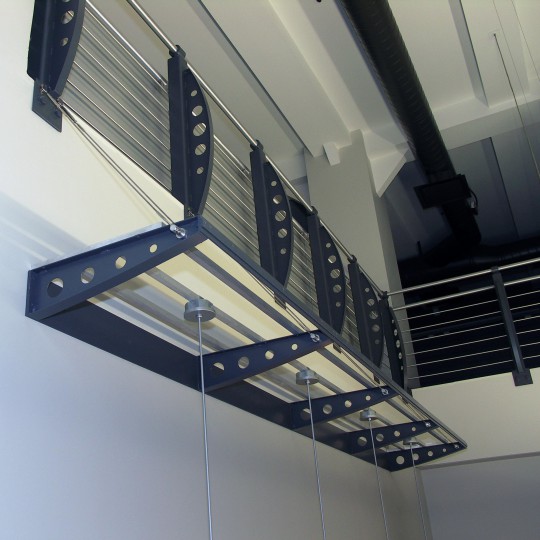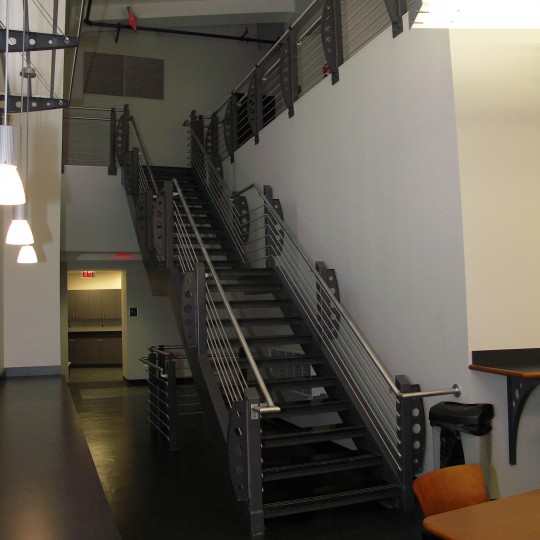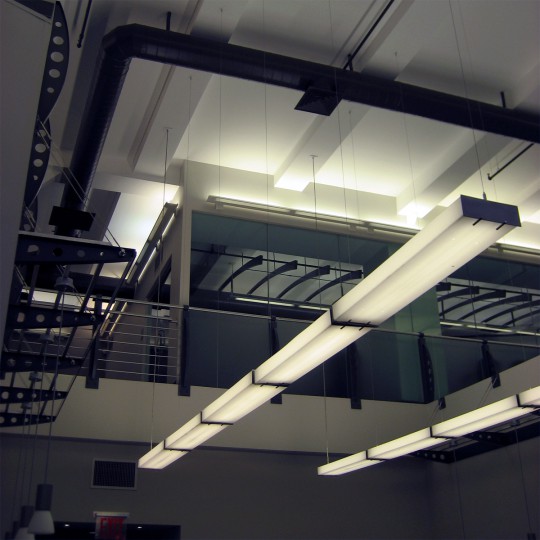Verizon Conferencing
Conferencing Center
- Category
- 01.Corporate
- Location
- New York, NY
- Size
- 7,000 SF
- Program
- Interior office alterations and furniture selection
- Client
- Verizon
- Status
- Complete
SOLUTION
Once WFC had moved Verizon’s headquarters from midtown to downtown, including the relocation of Verizon CEO and Senior Executives, the building was in need of a large dining area and presentation center. WFC quickly located a prime section of real estate located directly off the 1st floor central lobby hall, that was previously used as a 9/11 command center. The new dining area needed to be able to accommodate approximately 40 dining occupants as well as a vast array of conference/ presentation areas.
WFC’s primary goal was to seamlessly integrate the dining area into the double height conferencing center. The design needed to be aesthetically pleasing from both eye-level as well as from above. WFC utilized the existing aircraft element and created new light fixture support brackets that were able to cast light onto the new dining countertops without having to build obtrusive light soffits. New bracket arms and stainless steel aircraft cable along with deck turnbuckles were designed to create a visually pleasing design element as well as a functional light soffit.
WFC designed multiple conferencing rooms including two large 20-30 person conference rooms. Each Conference room was designed for a different type of presentation. The two existing Men’s and Women’s restrooms were upgraded due to heavy use after the 9/11 command Center operations. Upgrades included new ceilings & lights, new floor tile, and additional toilet fixtures & urinals. A large prep/pantry was needed so WFC converted an old storage area into a fully equipped pantry including GE Profile Refrigerator, s-steel sink as well as large cabinet and prep areas.
