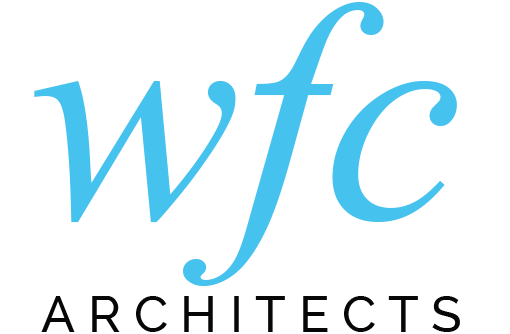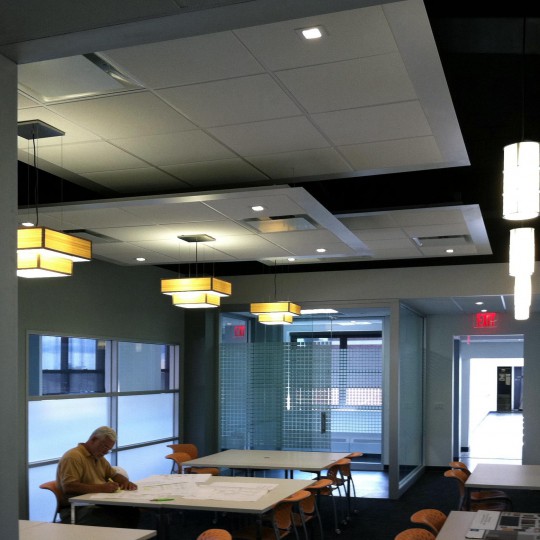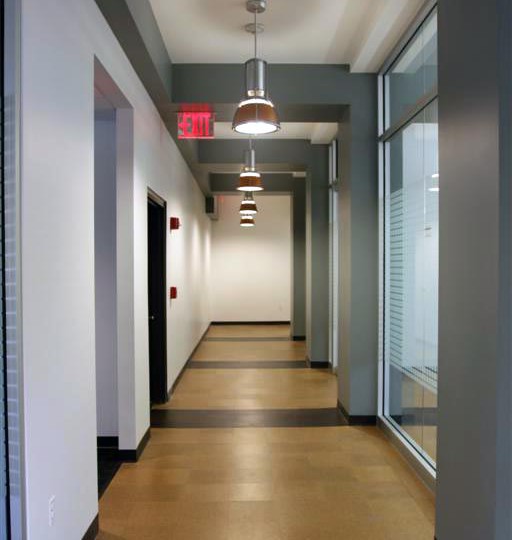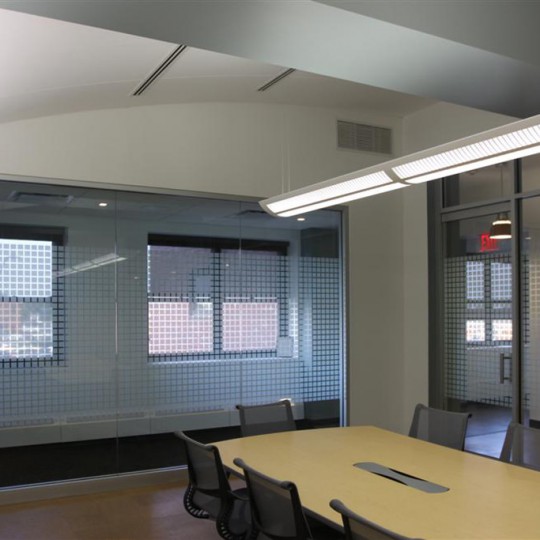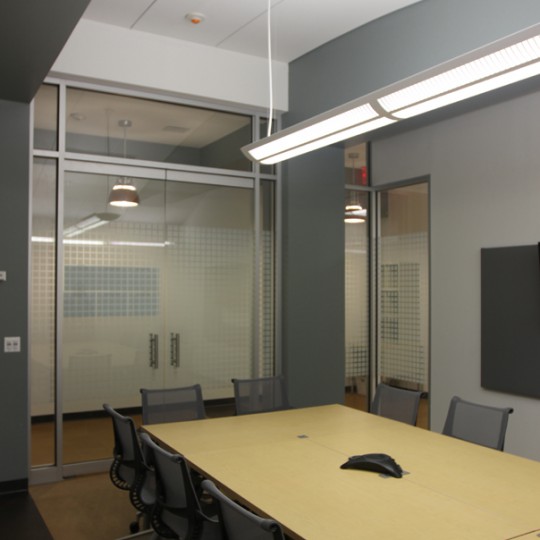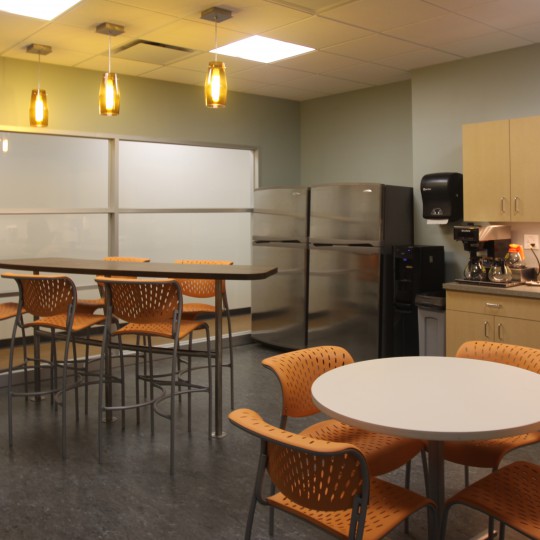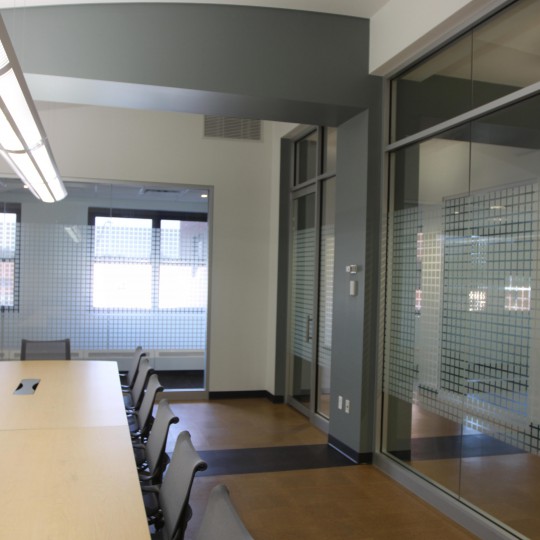Hicksville Operations Center
Operations Building Renovation
- Category
- 01.Corporate
- Location
- Hicksville, NY
- Size
- 15,500 SF
- Program
- Interior alterations corporate interiors
- Client
- National Grid
- Status
- Complete
SOLUTION
WFC assisted National Grid with the renovation of approximately 15,500 sf of interior office space after a fire ravaged the second floor of their Operations Center. Challenged to enhance workforce amenities while simultaneously reducing the size of individual work space, based upon new corporate model standards, WFC responded by creating multifunctional spaces, including business lounges, team rooms, hotel work stations, conference rooms and cafes. Costs savings resulting from a higher density of employee work stations, provided the client with the ability to upgrade materials and create a more appealing work environment. The conference rooms and hallways utilized cork flooring, high ceilings and glass partitions. In the cafe WFC incorporated green products such as ‘paperstone’ tables and under mount cabinet LED lighting. The new business lounge creates an adaptive space for collaboration among employees and allows for large meetings in the open area, while adjacent ‘huddle’ rooms featuring soft seating provide for more discreet conversations.
