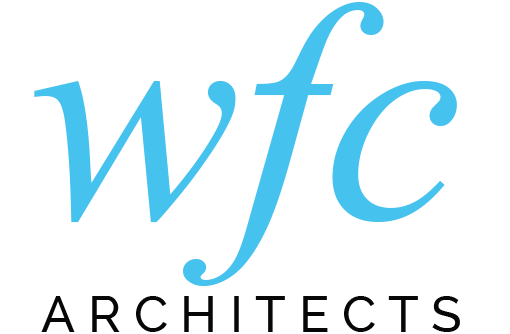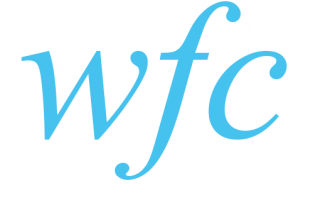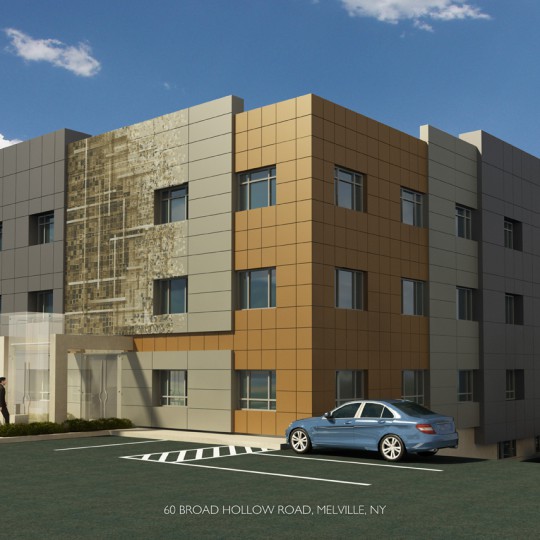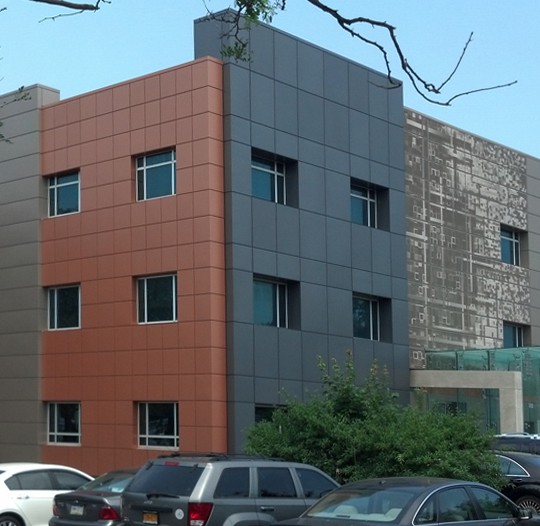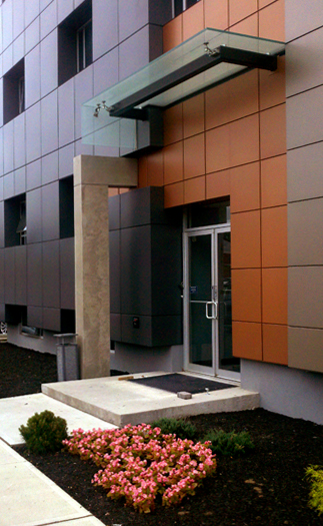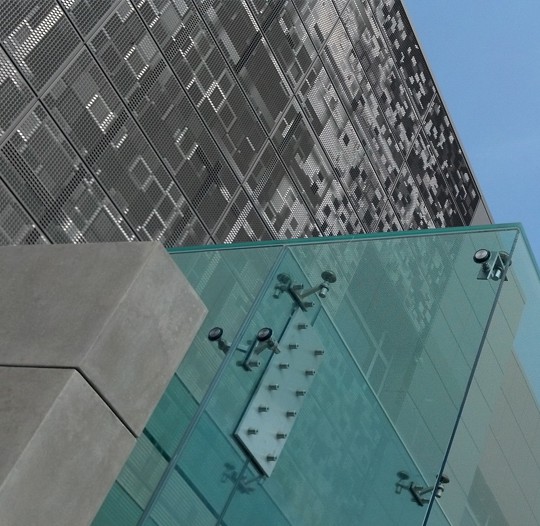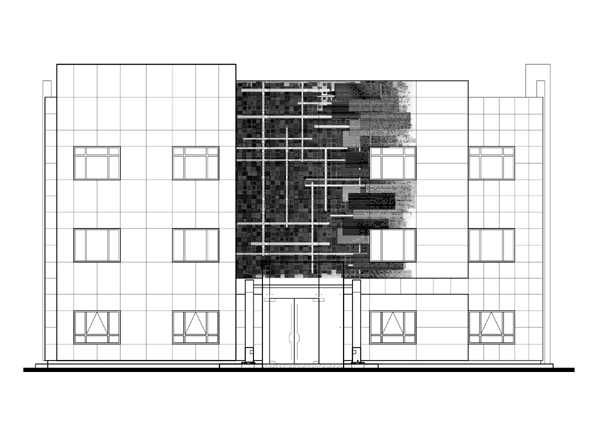CD-Adapco Facade Rehabilitation
Facade Rehabilitation and New Main Entrance
- Category
- 01.Corporate
- Location
- Melville, NY
- Size
- 10,000 SF
- Program
- Custom metal panel facade and point supported structural glass entrance.
- Client
- CD-adapco
- Status
- Complete
SOLUTION
The project scope for the construction of the New York office for CD-adapco includes the complete remediation of the existing building exterior facade and construction of a new main entrance. The layered design idea for the facade was fostered from the dynamic engineering and analysis work that CD-adapco performs for their clients. A series of sliding and peeling layers of the facade are introduced that transforms a building previously viewed as a non-descript circa 1960 office building.
The main entrance design features a perforated metal panel facade that delightfully captures light and casts shadow that thoughtfully identifies the building entrance with a point supported all glass vestibule below. This ADA accessible design provides a clean architectural solution that complements and reveals the clean lines of the aluminum panel facade within it. The result is a fresh new building facade and entrance that creates a new identity for CD-adapco in the heart of Long Island’s prestigious Route 110 commercial office corridor.
