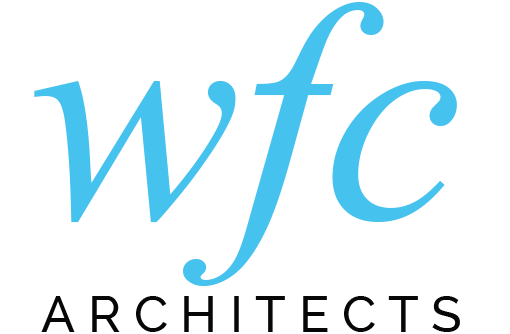Gas System Control Room
Consolidation of the NYC and Down State Region
- Category
- 01.Corporate, 05.Mission Critical
- Location
- Confidential
- Size
- 3,500 SF
- Program
- Interior alterations, planning and security enhancements.
- Client
- National Grid
- Status
- xxx
SOLUTION
National Grid recently commissioned design professional services from WFC to assist in the consolidation of the New York City and Down State Region Gas Operations Control Rooms which maintain Gas Distribution Support to hundreds of thousands of National Grid customers.
WFC worked closely with National Grid’s Map Board and Console System manufacturer during the design development stage to ensure a coordinated, successful result. New and relocated ‘mosaic’ map boards were installed that depict the layout of National Grid’s natural gas transmission lines and distribution lines. The boards detail the status of equipment, flow information and pressures and valve settings superimposed on a graphic of its Long Island and New York City service territory.
A new raised access floor was installed throughout the space which allowed an organized approach to the new data system wiring, electrical power, lighting, and the electrical backup system.
A significant aspect of the design was the integrated multi-zone direct/indirect lighting control system, which employed computer programmed scene selection controls. This system allowed the ‘around the clock’ National Grid shift workers the ability to adjust the lighting levels for the entire control room based on pre-set preferences at a touch of a button.
For security reasons the control room was placed in a subterranean environment. To make up for the lack of natural light, the new entrance area design incorporated filtered LED atmospheric lighting that provides a sense of warm ambient light as one enters into the control room space.




