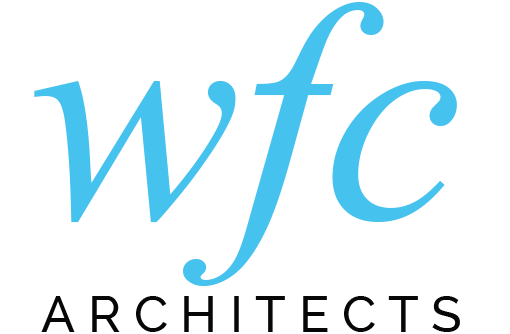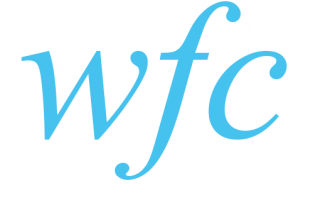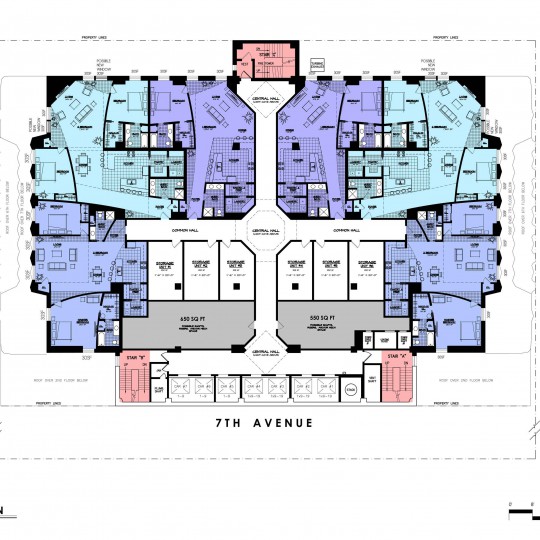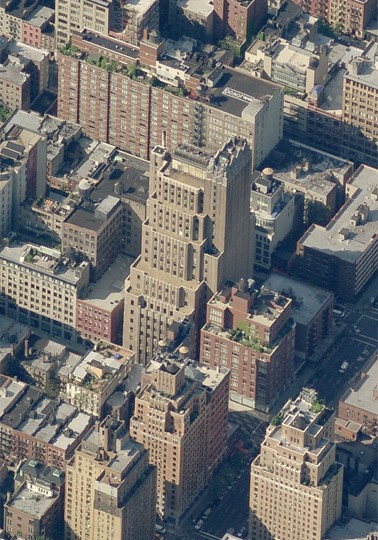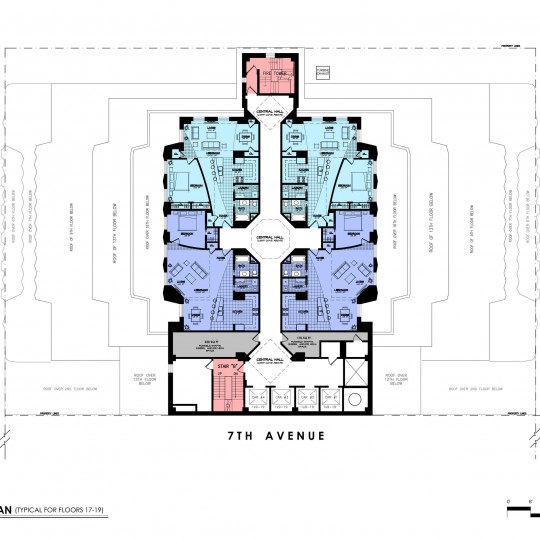Residential Feasibility Study
- Category
- 10.Unique
- Location
- Lower Manhattan
- Size
- xxx
- Client
- Witheld
- Status
- Completed
SOLUTION
For this subject building to comply with a new residential use, there were some key requirements that needed to be met in order to make it feasible. Two of the most important factors are “Natural Light” and “Natural Ventilation”. WFC informed Verizon that Recent NYC 2008 Building Code has made these requirements more stringent, thus making such a task more challenging.
In order to maximize the rentable space on the interior of the building, long apartment designs were generated within an open floor layout that would allow natural light to filter to the interior of each apartment unit. A building occupant would actually be able to see natural light as soon as one enters the front door of the apartment unit. This was key considering the current building code requires that all “Habitable Spaces”(ie; Bedrooms, Kitchens, Dining rooms and Living Rooms) require glazing or natural light equal to 10% of the floor area for each room.
WFC designed the lower floor plates with a central equipment core with residential units around the perimeter along the exterior windows. The interior was used for Mechanical rooms, as well as rentable storage rooms for each apartment unit. WFC the identified areas on the floor plates for a potential fitness center, and other common areas. WFC also identified that the buildings stepped-back design lent itself to meet the NYC Zoning roof terrace requirements.
