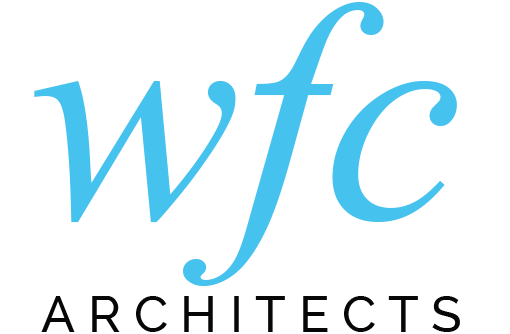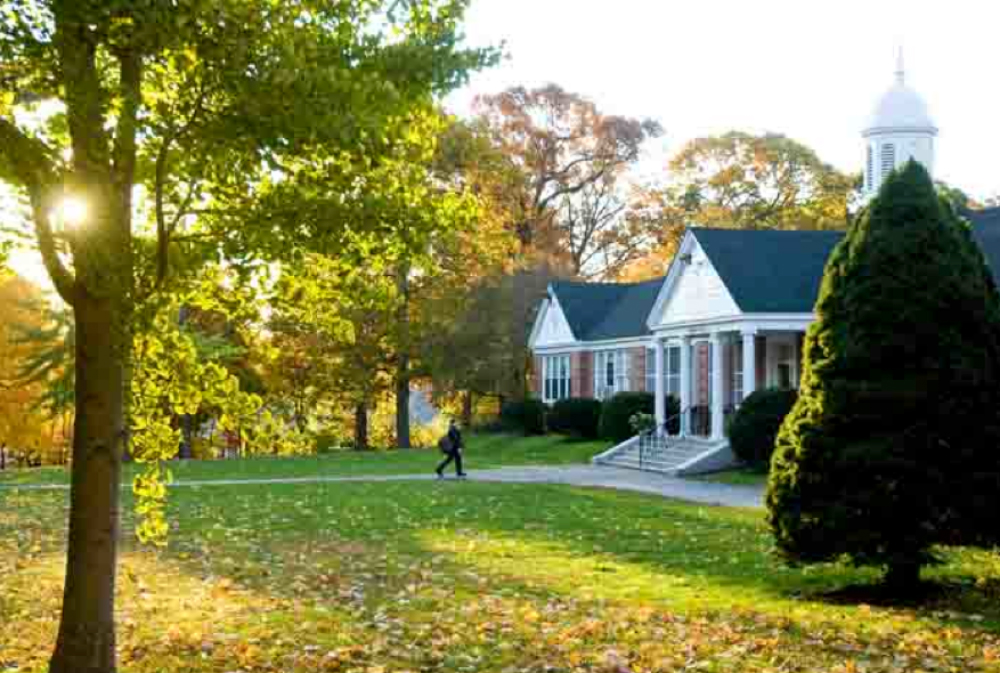The Stony Brook School
Interior Alterations at Memorial Hall
- Category
- 07.Education
- Location
- Stony Brook, NY
- Size
- Multiple Classrooms
- Program
- interior alterations, state of the art learning spaces, S.T.E.M. integration
- Client
- The Stony Brook School
- Status
- In Progress
SOLUTION
The Stony Brook School is a private independent Christian Boarding and College Preparatory school for boys and girls in grades 7 to 12. Rev. Dr. John F. Carson and his fellow members of the Stony Brook Assembly founded the school in 1922. The school has a set mission for a rigorous college preparatory school thoroughly rooted in the Christian Tradition.
Memorial Hall was built in 1951 in memory of the Rev. John F. Carson, an alumni that died in World War II. The mid-century building sprawls across an open quad is nestled in between many tall trees. Memorial hall is the first building one would encounter when entering the site and therefore one the more prominent.
Recently, the Stony School has embraced the concepts of Science, Technology, Engineering, and Math, or S.T.E.M. The success the recently completed S.T.E.M. Lab in Gaebelein Hall, designed by WFC, and the school’s commitment to enhancing the its academic caliber has led to WFC being selected by the Stony Brook School to design an interior alteration project for sixteen (16) new classroom spaces with in Memorial Hall.
Currently Memorial hall is home to classrooms, computer and science labs, the English and Foreign Language Departments, and the Admissions, Middle School, and Headmaster’s office. WFC’s design looks to expand upon these existing characteristics of the building and integrate components of S.T.E.M. into the four new multifunctional classroom spaces.


