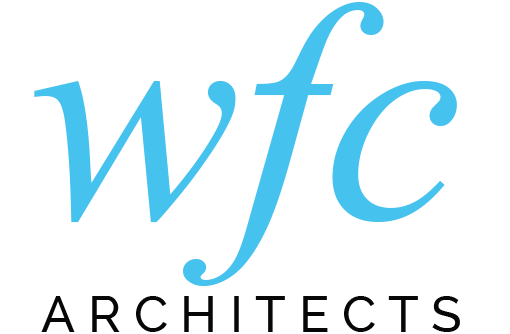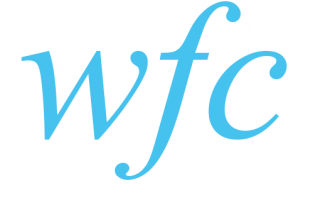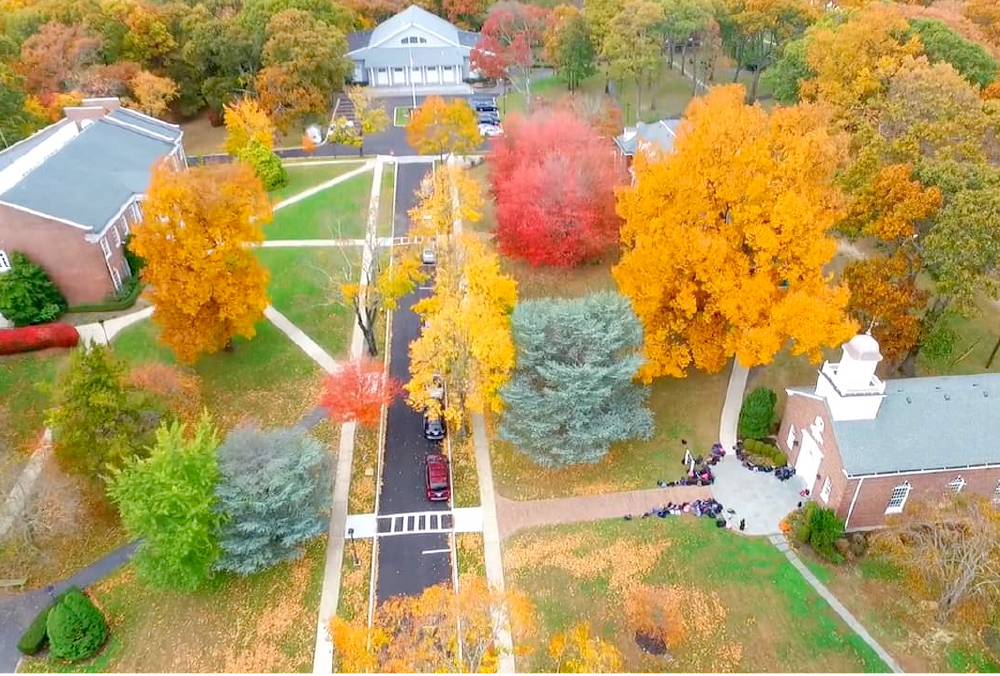The Stony Brook School Master Plan
Christian Boarding School
- Category
- 07.Education
- Location
- Stony Brook, NY
- Size
- 46 Acres
- Program
- multi-phase development, site hardening, dormitory expansion, academic building expansion, expansion of athletic facilities
- Client
- The Stony Brook School
- Status
- Design in Progress
SOLUTION
The Stony Brook School is a private independent Christian Boarding and College Preparatory school for boys and girls in grades 7 to 12. Rev. Dr. John F. Carson and his fellow members of the Stony Brook Assembly founded the school in 1922. Academic rigor integrated with the Christian faith is the core philosophy of the school. The hallmark of the school’s educational ideology is teaching students to write and express themselves well through the organization and craft well-written arguments. Over the previous two decades the Stony Brook School has undergone extensive changes and six major renovations totaling over $10,000,000, raising the school’s academic caliber.
WFC has been selected by The Stony Brook School to provide design professional services related to the design and construction of a new 2 story Dormitory Building in the North West corner of the site, along with proposed interior alterations to Barn House, interior alterations and additions to Carson Auditorium, and demolition of Johnston Hall for construction of a new building located on the Stony Brook School Campus. WFC has been entrusted by The Stony Brook School to design a multi-phase master plan for the school’s future expansion.
The first phase of development will include the site hardening, the construction of a new dormitory, and a new lacrosse field. The site hardening will consist of add new security measures to the campus making it safer a more secure as they continue to grow. The new dormitory will add 50 student beds and new faculty living spaces and the design will be organized to foster future growth of both plaza and dormitory spaces
The second phase will commence after the completion of new dormitory and will focus on the renovation or repurposing of the Barn House. The two options are renovation and expansion of the existing dormitory spaces or the repurposing of the building into academic space.
Phase three entails the demolition of Johnston Hall. Currently a dormitory the students will be relocated into Barn House or a new dormitory building designed in a previous phase. The site will be cleared and new dormitory or academic building will constructed in its place.
The final phase of the expansion will include renovations and additions to Carson Auditorium. At the conclusion of the 3 previous phases the school’s population will have significantly increased. Phase 4’s design will allow Carson Auditorium to accommodate 380 Occupants.
WFC has assembled a master plan detailing all 4 phases of expansion. The master plan allows for further future growth and increased flexibility, adapting to the needs of the school as they continue to grow and expand. In addition to the master plan, WFC has also developed an initial construction cost estimate that was provided to the Stony Brook School for their use as they seek to obtain funding for this project and all future developments.


