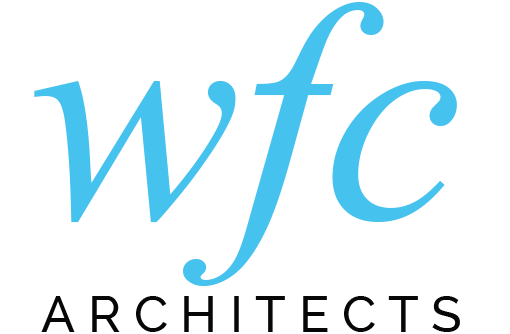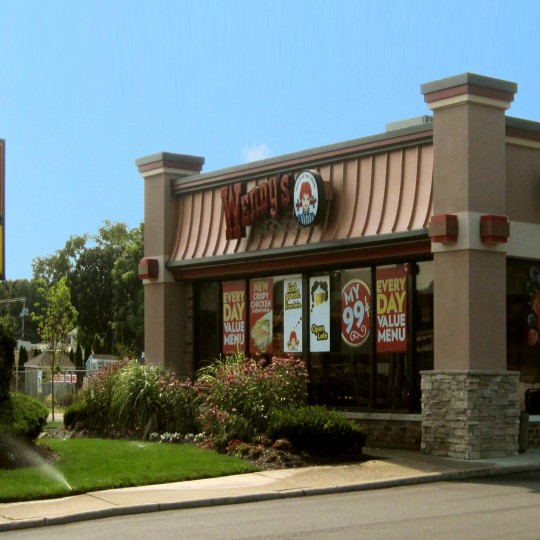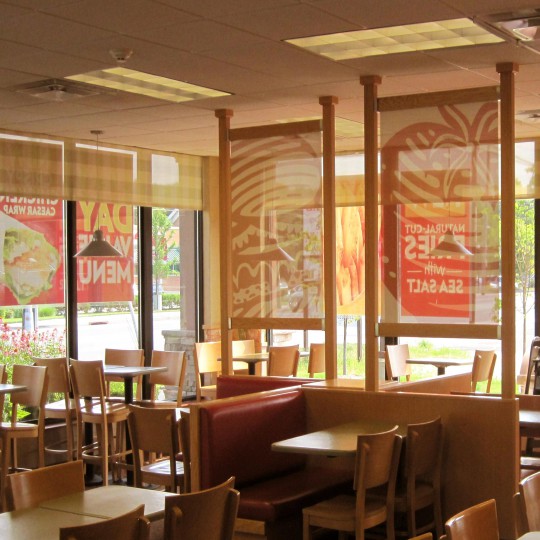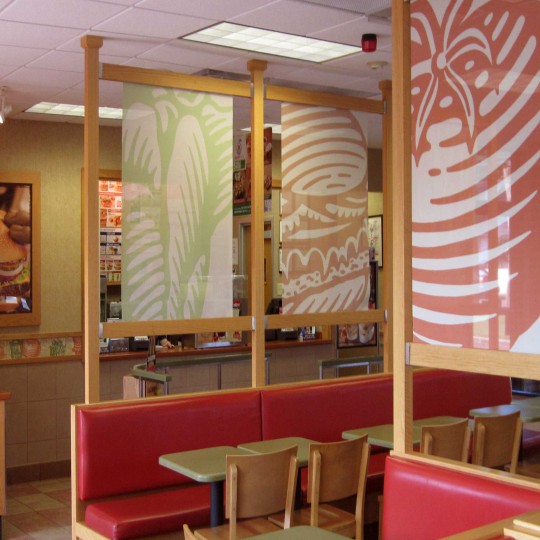Wendy’s
Quick Service Resturant
- Category
- 02.Retail
- Location
- Ronkonkoma, NY
- Size
- xxx
- Program
- Exterior and interior design
- Client
- Wendy's
- Status
- Complete
SOLUTION
Wendy’s developed their “Fresh” image concept to create a more contemporary and inviting setting for their customers, while reflecting their devotion to a healthier dining experience and general lifestyle. WFC was given the responsibility of reflecting these principles in the exterior and interior design of this restaurant, as well as in the comfortable, intuitive and efficient integration of spaces and equipment systems.
The design and construction document services that WFC provided ranged from survey and creation of existing conditions drawings, to design of the new building exterior including structural analysis, new interior layout and finish coordination throughout the dining, customer service and restroom areas, to site improvements such as landscaping, walkways, signage and exterior lighting to improve the visual appeal to their customers as well as the local community.
WFC was also responsible for oversight and design of mechanical, electrical, and plumbing systems, and turnkey completion of the municipal building permit and site plan approval processes. Through WFC’s ability to project manage an extensive network of contractors, consultants and expeditors from fire suppression, fire alarm and mechanical systems to millwork and equipment vendors, the project schedule and the target store open date were met avoiding a potentially costly interruption of normal business. WFC’s commitment to understanding and meeting our client’s needs is paramount as we continue to provide complete architectural services for our loyal retail clientele.




