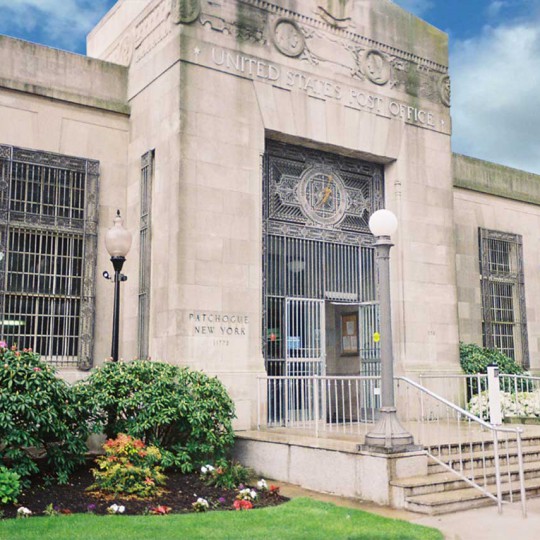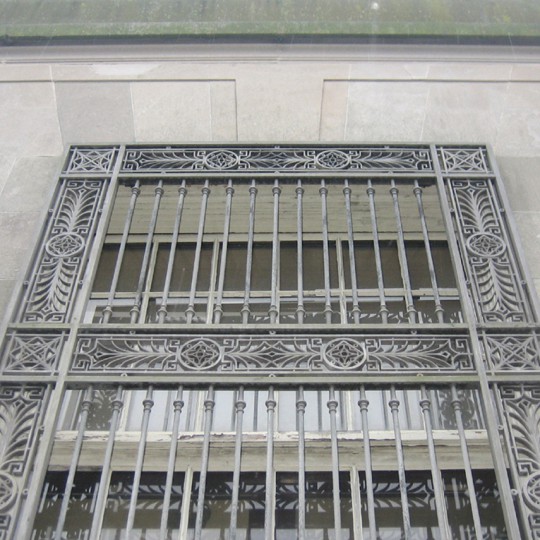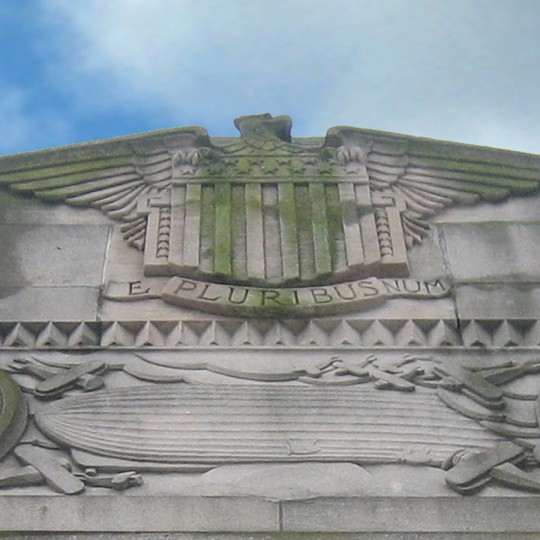Patchogue Main Post Office
Historic Facade Rehabilitation and Window Replacement
- Category
- 04.Historic, 06.Government
- Location
- Patchogue, NY
- Size
- 18,000 SF
- Program
- Rehabilitation of limestone and masonry façade and replacement of monumental wood windows.
- Client
- United States Postal Service
- Status
- Design Complete
SOLUTION
The U.S. Post Office in Patchogue, New York was built in 1930 by architect John Vredenburgh Van Pelt, and combines Art Deco & Classical Revival architecture. Construction was authorized under the Public Buildings Program of the Great Depression.
Its architectural significance as a public building designed in a monumental Neoclassical style with Art Deco ornamentation. It is boldly scaled and has an austere form highlighted with relief sculpture, aluminum grilles and a clock. The building was added to the National Register of Historic Places on May 11, 1989.
The scale of the large window and doorway openings and the massing of the entrance pavilion lend it a grandeur that belies its modest dimensions. The sculpted frieze on the entrance pavilion has an Art Deco flavor and represents aspects of land, sea, and air travel. Each of the scenes is separated by coins, including the heads of Mercury dimes and Buffalo nickels.
WFC has been selected by the United States Postal Service to provide design professional services related to masonry restoration of the facade including cleaning and repair, as well as the repair and or replacement of the original historic wooden double hung and hopper style windows. In addition, the front entrance doors are proposed to be replaced in an attempt to match the original design intentions while meeting today’s ADA accessibility requirements.




