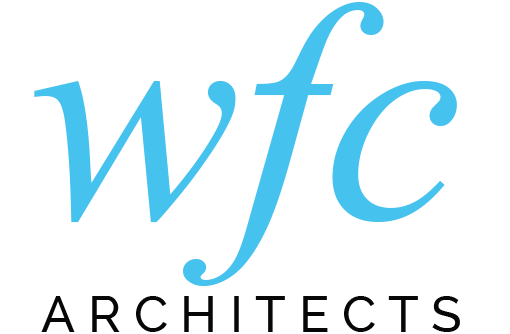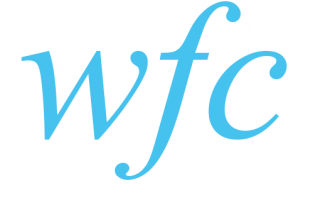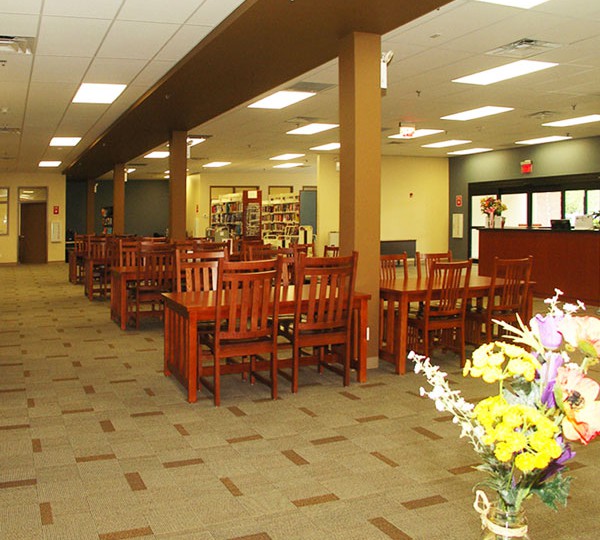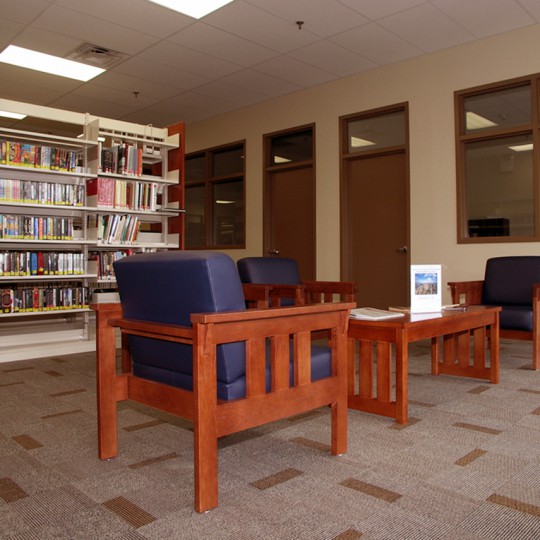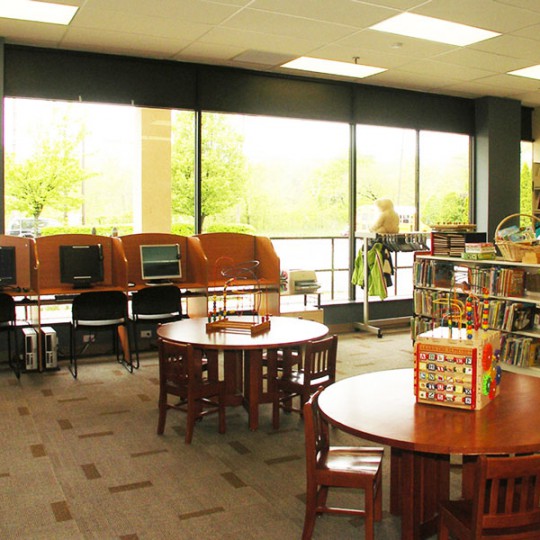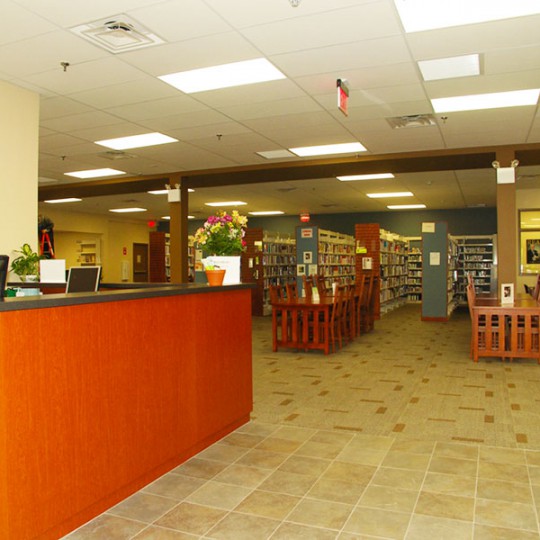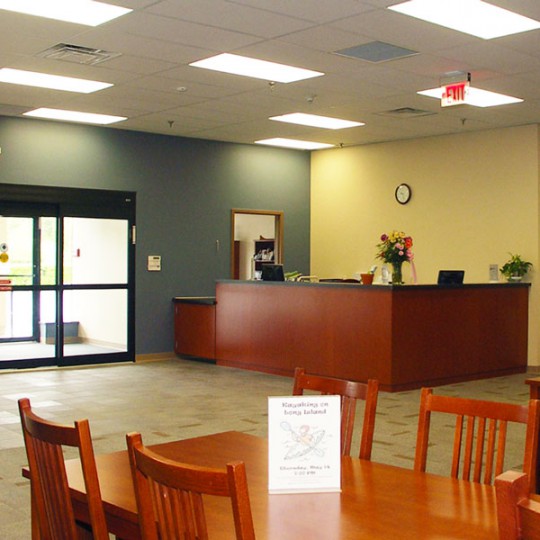Elwood Public Library
Interior and Exterior Renovations
- Category
- 06.Government, 07.Education
- Location
- East Northport, NY
- Size
- 9,000 SF
- Program
- Interior alterations, interior design and custom millwork. Exterior rehabilitation and HVAC upgrades.
- Client
- Elwood Public Library
- Status
- Complete
SOLUTION
Established in 2003, The Elwood Public Library leased a modest sized space located on Jericho Turnpike in East Northport. With increasing community support and an increasing collection size, it was clear the library was outgrowing their space. WFC was hired in the June of 2008 to design the new library. Our goal as architects was to create a fluid and useful space that instilled a sense of pride in the community while providing an enriching setting that fosters growth in both the individual and the community.
Sensitive to the growing needs of the community and acutely aware of the financial responsibility to the taxpayers, WFC worked diligently to design a flexible and efficient library while maintaining a strong focus on the architectural experience, aesthetics and functionality of the space. Although budget was a great concern, WFC utilized efficient planning techniques and paid close attention to detail in order to maximize the various functions of the library.
Challenged with an accelerated schedule, the design and construction was carefully planned for the smoothest transition possible into the new space as to not disrupt the public’s access to their library. The scope of work included the full renovation of an existing 9,000 square foot retail space. The work included the removal of interior partitions, carpet, VCT flooring, ceiling tile, suspension system and lighting. New exterior doors, new custom millwork, interior doors and windows, drywall partitions, acoustical ceiling tile, porcelain tile flooring, and carpeting were all installed as part of this project. Exterior work included new aluminum and glass egress doors, roof repair work, and exterior masonry repairs. Existing rooftop HVAC systems were rehabilitated, new branch ductwork was installed for the library and the sprinkler system was modified for the new use. The existing plumbing was modified in the existing toilet rooms and new plumbing was installed in the staff room and pantry.
Electrical work within the space included the minor modification of electric panel boards, new lighting, new receptacles and new branch circuits, and a new fire alarm was installed. The detailed custom millwork circulation desk, customized window trim and furniture complement the surrounding architecture.
